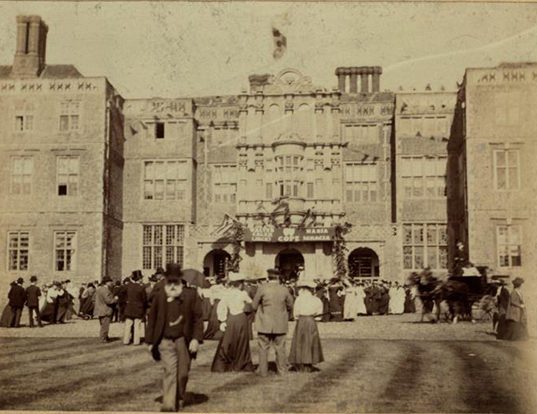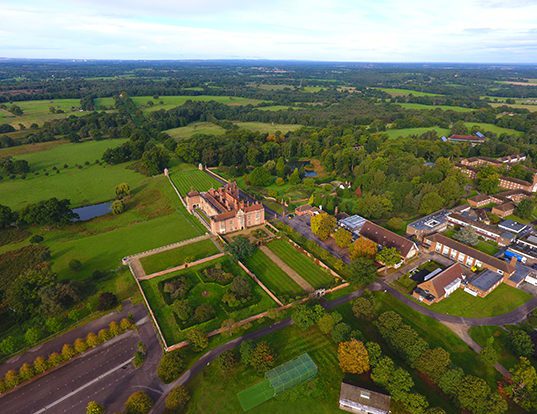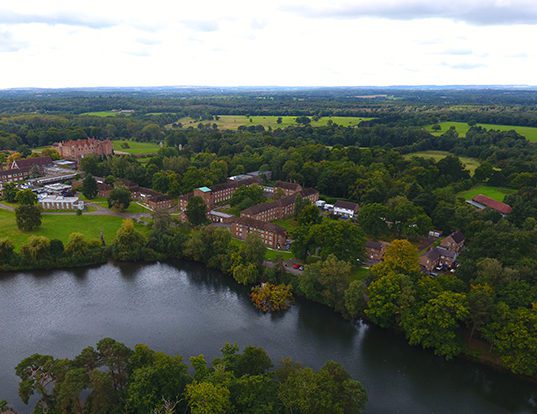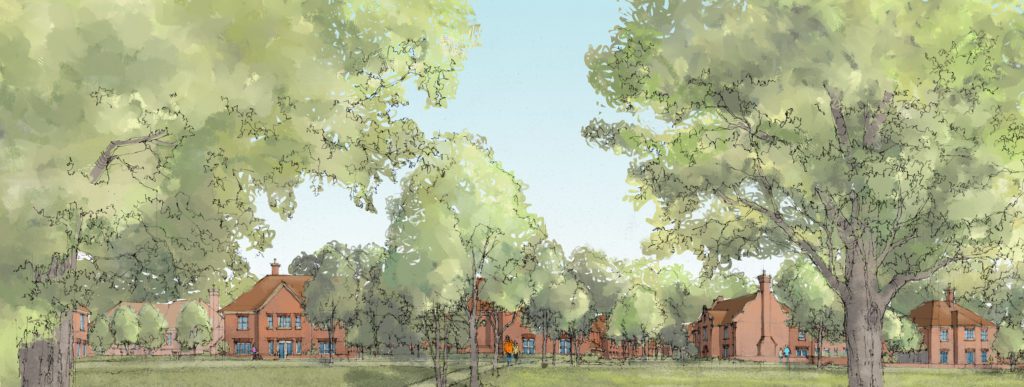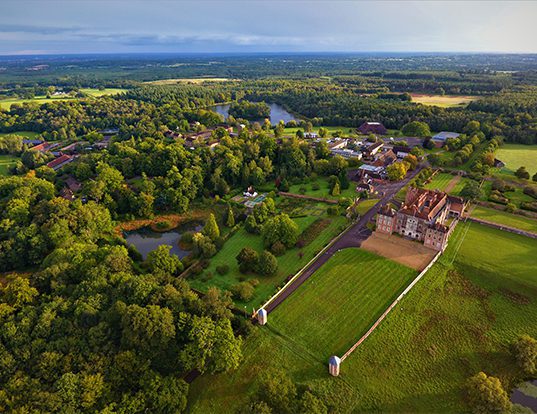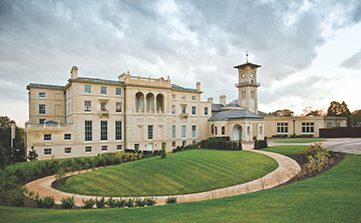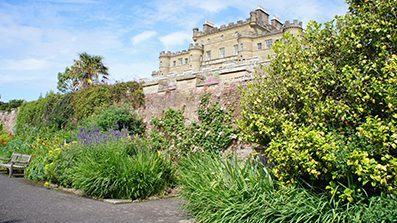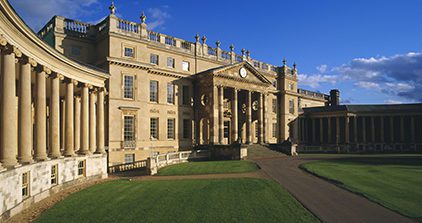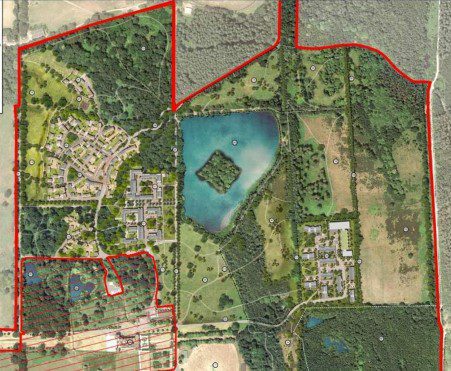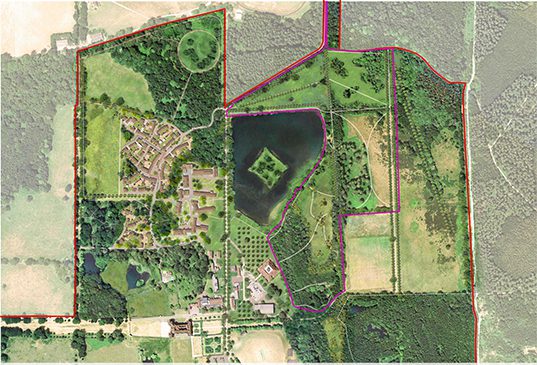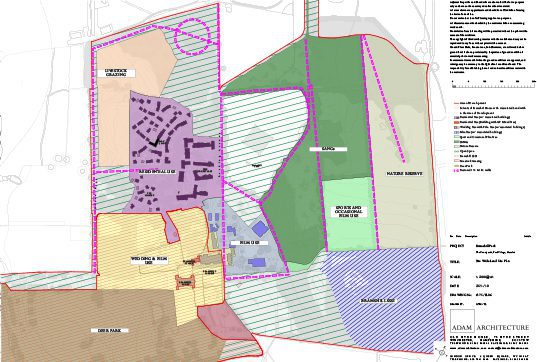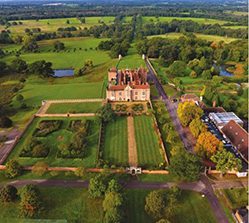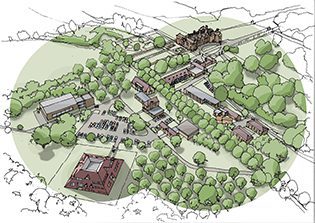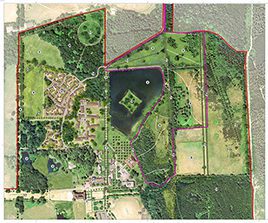CLICK TO ENLARGE
The latest proposals
We are proposing that Bramshill House and Gardens are repurposed to become a wedding venue and filming location.
The UK weddings industry is worth approximately £14 billion per year and, according to industry experts, the exceptional grandeur and impressive state rooms at Bramshill House would make a very attractive wedding venue.
Bramshill House would be an ‘exclusive use’ wedding venue; hired by a couple for a wedding or partnership ceremony with overnight accommodation within the Mansion house for guests. Additional guest accommodation and ancillary services could be provided in the stable block and other outbuildings.
In conjunction with the wedding provision, Bramshill House and other ancillary buildings in the grounds have been successfully utilised in recent years as a temporary filming venue, ensuring the buildings remain in a positive use and providing creative employment. We now wish to formalise this arrangement and capitalise on the current interest in the site as a filming location by repurposing existing buildings for a permanent filming use.
We are also proposing circa 200 new homes, which comprise a mix of traditional family dwellings and apartments. These will be provided on previously developed land, following the demolition and clearance of some more-modern existing buildings on site.
Together, these income-generating schemes will safeguard the future of the Grade I listed Bramshill House, Gardens and Park by providing significant cross subsidy to cover the extensive repairs required to the House and other structures.
The masterplan

