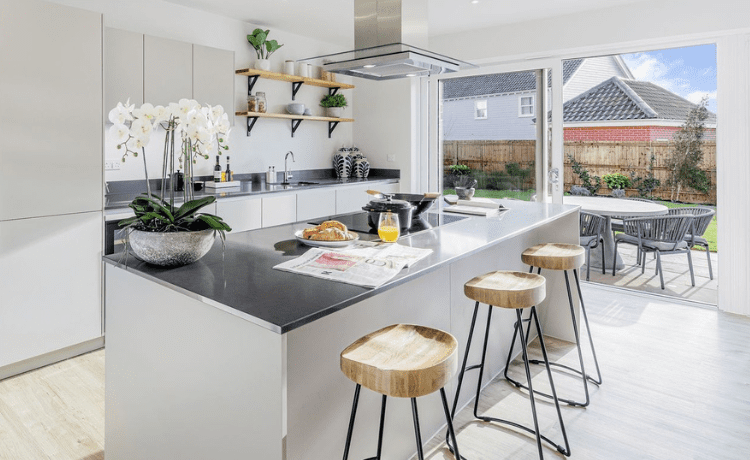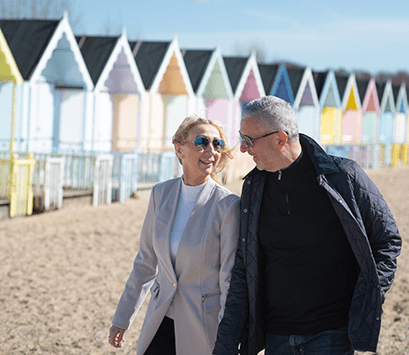The Langdon (Plot 41)
£625,000
Plot 84 The Langdon is ready to move into and overlooks beautiful green space!
The Langdon is a spacious Hardiplank-finished home featuring a separate living room with desk space and a generous principal bedroom suite. The open-plan kitchen, dining, and family room includes integrated appliances like a Caple wine cooler and Bosch induction hob, with sleek Silestone worktops and handleless matt-finished doors. The family area, with Amtico sun-bleached oak flooring and large sliding doors to the landscaped garden, is ideal for socializing. The principal and secondary bedrooms have fitted wardrobes, with the principal offering a dressing area and en-suite. Two additional double bedrooms and a family bathroom complete the first floor.
OVERVIEW
^Subject to build stage. Please speak to a Sales Executive for more detail. *Terms & Conditions apply.
Images are typical of the development and computer generated images are used for illustrative purposes only. Please note the house type photography displayed may not be of the exact show homes located on site at this development and may include optional upgrades. For full details of the design and specification of the property you are looking to purchase, please always refer back to the Sales Executive at your chosen development.
View GallerySurrounded by countryside
5 minute walk to the beach
Excellent local schools
Children's Play Area
Dog walking area
25 minute drive to Colchester
Colchester station to London in 50 minutes
High speed broadband
Luxurious specification
Call 01279 817 882
Use the calendar below to request an appointment at Sanderling Reach
Buying a new home can be a daunting prospect but we’re here to help you every step of the way.
Katie and her partner Adrian were among the first to reserve a home at Sanderling Reach.



