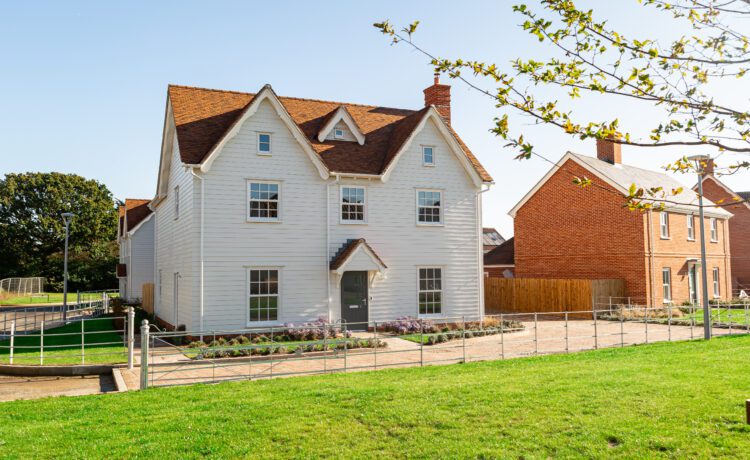The New England (Plot 43)
£750,000
The Lambourne is a generous double fronted four- bedroom detached home, featuring a modern kitchen with breakfast bar and central island.
At the heart of The Lambourne is the open-plan kitchen, dining, and family area, an inviting space perfect for entertaining. The modern kitchen is a chef’s dream, featuring a central island with a breakfast bar, integrated appliances, a Caple wine cooler, and sleek Silestone worktops. Amtico oak flooring runs throughout, adding warmth and elegance. Large sliding doors flood the space with natural light and open onto the beautifully landscaped garden, seamlessly connecting indoor and outdoor living. For more relaxed moments, the separate living room provides a cozy retreat, complete with a fireplace and direct garden access. A dedicated study at the front of the home offers a quiet space for working from home, or could be used as a playroom or hobby space. A utility room adds extra convenience to the ground floor.
Upstairs, the principal bedroom is a true sanctuary, featuring a dressing area, fitted wardrobes, and a luxurious en-suite with premium fixtures. The second bedroom also benefits from fitted wardrobes, ensuring ample storage space. Two additional generously sized double bedrooms provide flexibility for family, guests, or even a home gym. A stylish family bathroom completes the first floor.
OVERVIEW
Live in a beautifully crafted home, built by an award-winning developer. City & Country have been named Whathouse? Housebuilder of the Year 2024.
*Garden sizes are approximate and subject to change. Final dimensions may vary due to site conditions, landscaping, and final surveying. Please consult with the sales team for the most up-to-date information.
Images are typical of the development and computer generated images are used for illustrative purposes only. Please note the house type photography displayed may not be of the exact show homes located on site at this development and may include optional upgrades. For full details of the design and specification of the property you are looking to purchase, please always refer back to the Sales Executive at your chosen development.
View GallerySurrounded by countryside
5 minute walk to the beach
Excellent local schools
Children's Play Area
Dog walking area
25 minute drive to Colchester
Colchester station to London in 50 minutes
High speed broadband
Luxurious specification
Call 01279 817 882
Use the calendar below to request an appointment at Sanderling Reach
Buying a new home can be a daunting prospect but we’re here to help you every step of the way.
Katie and her partner Adrian were among the first to reserve a home at Sanderling Reach.



