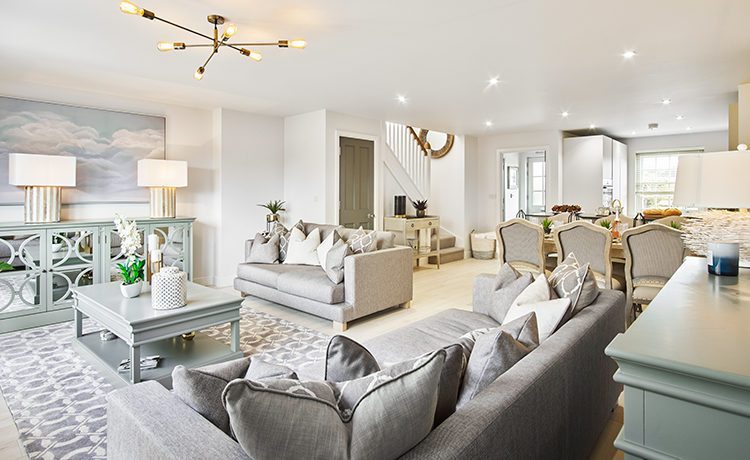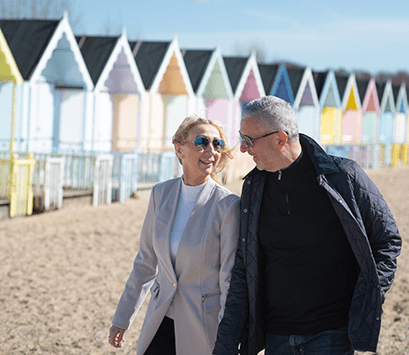The Langdon (Plot 41)
£625,000
A fantastic three bedroom house with carefully considered open plan living spaces.
The light and bright living, kitchen and dining area creates a space that feels welcoming. The contemporary kitchen is equipped with fully integrated appliances, Silestone worktops and upstands as well as boasting a convenient breakfast bar. The living area provides the perfect space for relaxing with family and friends, and the large sliding doors lead you out into the rear private garden. Amtico sun-bleached oak flooring is fitted throughout this space.
The principal bedroom features 100% textured two-fold wool carpets and fitted wardrobes with sliding glass doors. The modern en-suite bathroom is appointed with chrome finished brassware from Vado and Laufen ceramics, as well as porcelain tiles to the walls and floors with tiled skirting. There are also two further generous double bedrooms and a stylish family bathroom with a rainfall shower over the bath.
The property also includes two allocated parking spaces with provision for electric car charging.
Images are typical of the development and computer generated images are used for illustrative purposes only. Please note the house type photography displayed may not be of the exact show homes located on site at this development and may include optional upgrades. For full details of the design and specification of the property you are looking to purchase, please always refer back to the Sales Executive at your chosen development.
View GallerySurrounded by countryside
5 minute walk to the beach
Excellent local schools
Natural Play Area
Dog walking area
25 minute drive to Colchester
Colchester station to London in 50 minutes
High speed broadband
Luxurious specification
Call 01279 817 882
Use the calendar below to request an appointment at Sanderling Reach
Buying a new home can be a daunting prospect but we’re here to help you every step of the way.
Katie and her partner Adrian were among the first to reserve a home at Sanderling Reach.




